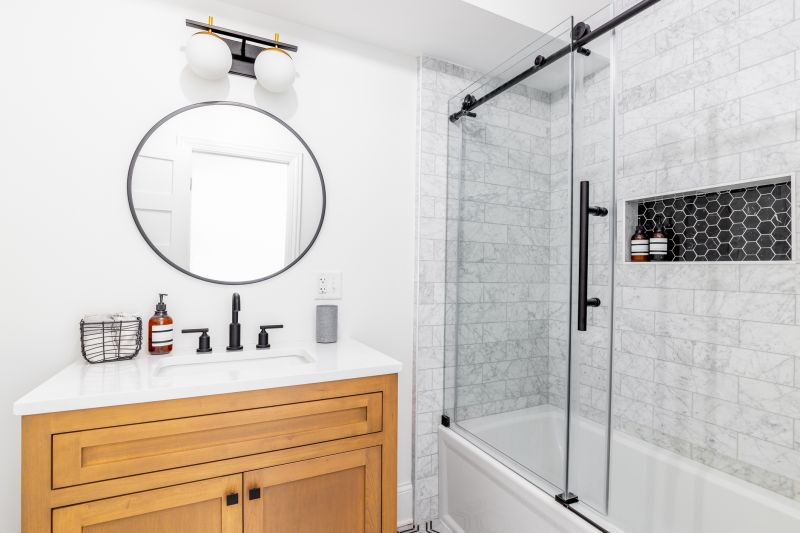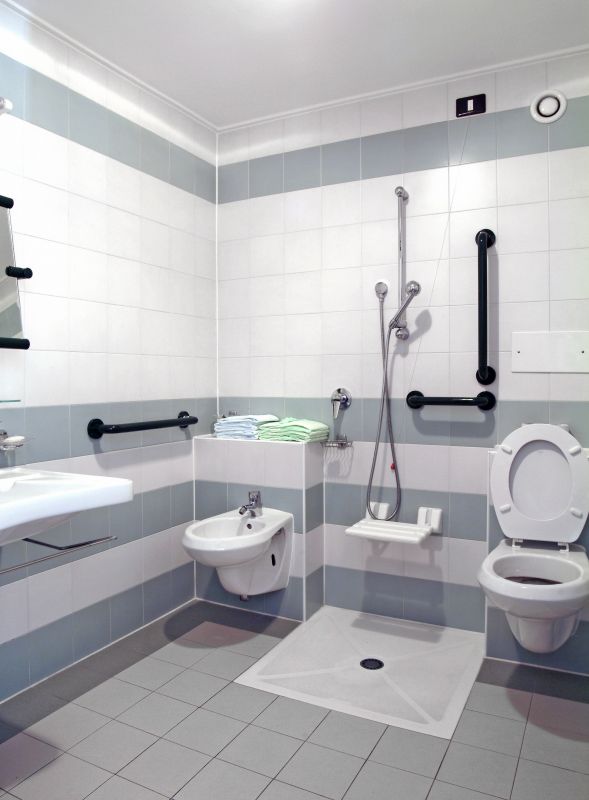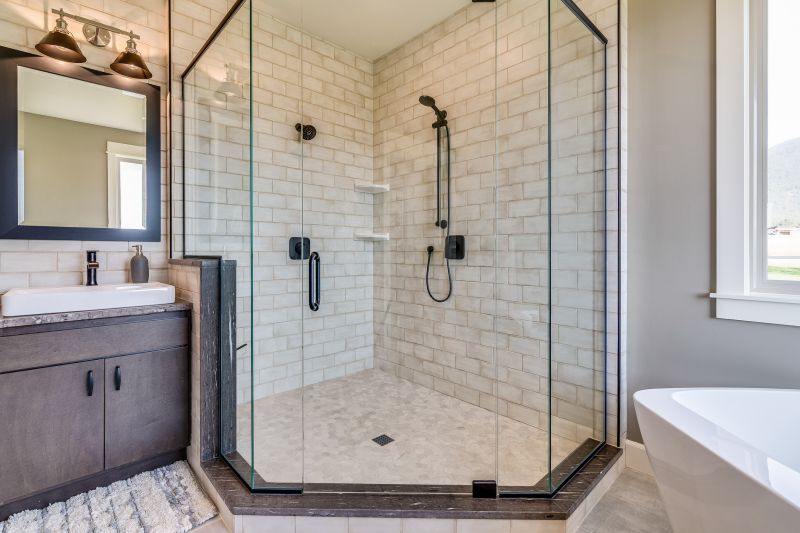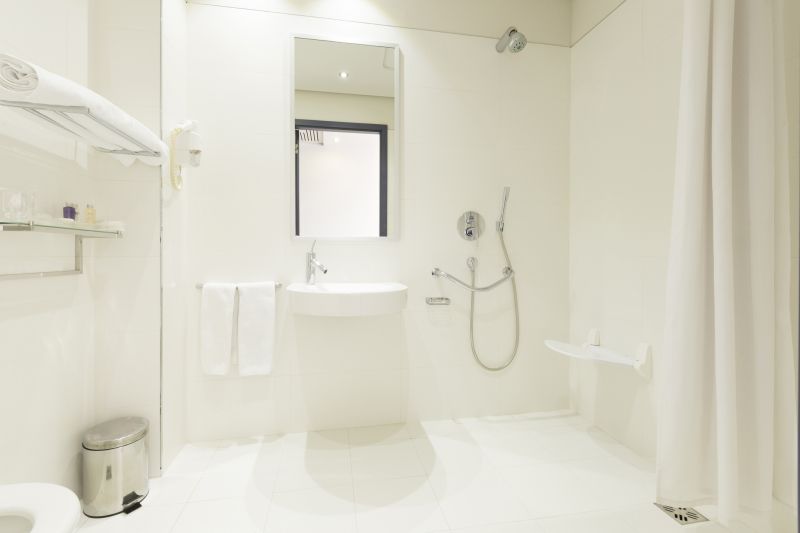Smart Shower Arrangements for Small Bathroom Designs
Designing a small bathroom shower involves maximizing space while maintaining functionality and aesthetic appeal. Effective layouts can make even compact bathrooms feel open and inviting. Various configurations are suitable depending on the room's dimensions, existing plumbing, and personal preferences. Understanding the best practices for small bathroom showers can help in creating a space that is both practical and visually appealing.
Corner showers utilize often underused space, fitting neatly into a corner to free up room for other fixtures. They typically feature a quadrant or neo-angle design, which minimizes the footprint while maximizing shower area. These layouts are ideal for small bathrooms seeking to optimize space without sacrificing shower size.
Walk-in showers offer a sleek, barrier-free option that enhances accessibility and creates an open feel. They often include frameless glass enclosures, making the bathroom appear larger. This layout is popular in small bathrooms for its modern look and ease of movement.

A sliding door saves space by eliminating the need for a swinging door, making it suitable for narrow bathrooms.

Built-in niches provide storage without encroaching on shower space, ideal for small layouts.

Clear glass panels open up the visual space, making small bathrooms feel less confined.

Using wall-mounted controls and compact fixtures enhances functionality in limited spaces.
| Layout Type | Advantages |
|---|---|
| Corner Shower | Maximizes corner space, ideal for small bathrooms. |
| Walk-In Shower | Creates an open, accessible area with minimal barriers. |
| Neo-Angle Shower | Fits into tight corners, offering more shower space. |
| Shower with Tub Combo | Provides versatility in limited space. |
| Compact Shower with Niche | Offers storage without sacrificing space. |
| Sliding Door Shower | Prevents door swing clearance issues. |
| Open Concept Shower | Enhances the sense of openness. |
| Curbless Shower | Provides seamless transition and accessibility. |
Selecting the right layout for a small bathroom shower depends on several factors including available space, user needs, and design preferences. Corner showers are highly effective for saving space, especially when combined with sliding doors or neo-angle configurations. Walk-in showers, on the other hand, promote a sense of openness and are accessible for all users, making them a popular choice in contemporary small bathroom designs. Incorporating built-in niches and space-efficient fixtures further enhances functionality without cluttering the limited area.
Material choices also influence the perception of space. Clear glass enclosures create an unobstructed view, making the room appear larger. Light-colored tiles and reflective surfaces amplify natural light, contributing to a brighter, more spacious environment. Compact fixtures and minimalist hardware reduce visual clutter, ensuring the small bathroom remains functional yet uncluttered.
Innovative layout ideas include combining a shower with a small bathtub or installing a corner shower with a curved glass enclosure to maximize space efficiency. Additionally, utilizing vertical space with tall niches or shelves can provide ample storage without encroaching on the shower area. Proper planning and design can transform even the smallest bathrooms into functional, stylish spaces that meet everyday needs.
